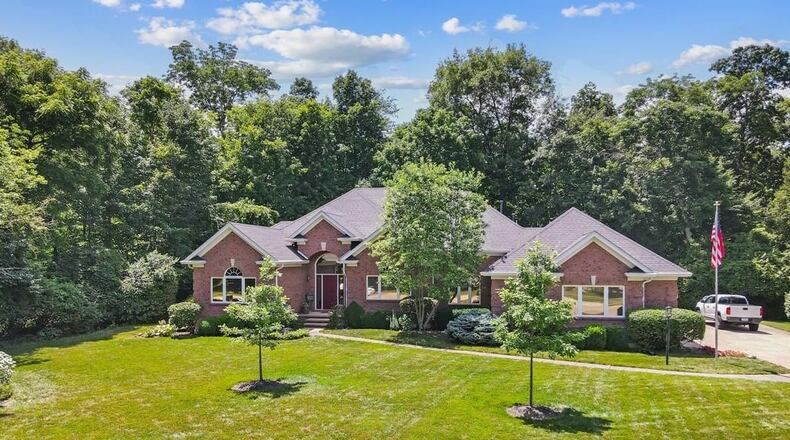Inside the vaulted entryway has wood flooring, and a decorative chandelier. It also has a guest closet and lighted art alcove.
The entry is open to the dining room to the right. It has neutral carpeting, a trey ceiling and a decorative chandelier. The dining room has a Palladian window.
The entry way leads to the great room and kitchen, which are open concept. The great room has a vaulted trey ceiling with fan, recessed lighting, wood flooring and a picture window. It has a corner brick gas fireplace with glass doors and hickory wood flooring. There is a custom hickory built in entertainment center.
The kitchen has a breakfast area with wood flooring, decorative chandelier and French doors leading to the rear sunroom. The kitchen has wood flooring, wood cabinets with solid surface countertops, recessed lighting and appliances including a French door refrigerator, dishwasher, range and microwave. There is also a breakfast bar and a pantry.
The primary bedroom suite has wood flooring, recessed lighting, a vaulted trey ceiling, a ceiling fan, walk in closet with custom shelving. The ensuite bath has double wood vanity, wood flooring, whirlpool tub, recessed lighting and a walk-in shower with glass doors.
A carpeted hallway leads back to the other two bedrooms. Both have neutral carpeting and ceiling fans. One has a walk-in closet. There is a shared full bathroom with neutral carpeting, tile flooring in the water closet, and a tub/shower combination.
The main level laundry room has tile flooring, cabinets and a utility sink. There is a half bath nearby with a pedestal sink and tile flooring.
There is also a first level study with wood floor and built in hickory desk and credenza. It also has a ceiling fan and recessed lighting.
The home has a full finished basement has neutral carpeting, recessed lighting, and a pool table area with custom lighting fixture (pool table conveys with sale). Wood pillars separate the recreation room from the bar area, which has a kitchenette with cabinets with solid surface countertops, a bar top, full size refrigerator, double sink and a dishwasher. There is also a full bathroom in the basement. It has tile flooring, a walk-in shower with glass doors and wood vanity. There is also additional office space in the basement with carpeting and a ceiling light. There is an unfinished area for storage.
The sun porch is screened in and has a wood beadboard ceiling, recessed lighting, ceiling fan and a door leading out to the back yard. A concrete walkway leads to a patio with wood pergola. There is a metal fence surrounding part of the rear of the home. Beyond the fence is a heavily wooded area with a firepit.
FACTS
713 Oak Lea Drive, Tipp City
Size: 5,662 square feet, .94-acre lot; three bedrooms, three- and one-half baths
Price: $748,900
Highlights: Single floor living with finished basement, 9′ ceilings throughout main level, oversized heated three car side entry garage, formal dining room and eat in kitchen, open concept great room and kitchen, built in hickory wood entertainment center and gas brick fireplace in great room, primary suite with ensuite bath and two additional bedrooms on main floor, finished basement with bar/kitchenette, pool table, media room, screened in porch with beadboard ceiling and stamped concrete patio, custom blinds, two separate HVAC systems, zoned heating, roof new in 2014, new sump pump with battery backup in 2020, partially fenced back yard.
More details: Laurie Johnson, Coldwell Banker Heritage; 937-657-4184, Laurie@ljsold.com
About the Author





